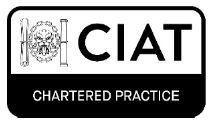Our Services
Consultations
We offer a one-hour, free (no obligation) consultation to discuss your project requirements, after which we’re confident you’ll see our suitability to bring your project to life.
Feasibility
We listen to your ideas and work with you to create clear and simple solutions together, minimising later changes and stress for you! At this stage, we will lay out the step-by-step process and address any possible constraints that you may encounter, providing a variety of suitable solutions. This is called a feasibility study.
Once terms are agreed, we will produce initial sketches or drawings to discuss your project in more detail. These will offer you alternatives, suggestions and material discussions, so that we can work together to create the space you want. At this stage, we’ll discuss the planning process and look at whether pre-application advice, full permission or permitted development routes would be the right course of action to set you on your way to the end goal of planning consent.
You’ll receive sketches and images including 3D visualisation to help bring your vision to life and we’ll answer your questions and keep you involved throughout. Once all the details have been agreed, you can sit back and relax as your project starts to come together.
Planning
We will produce and submit the requisite scale plans to the Local Planning Authority when planning consent is required. We will help you with the process throughout, using our knowledge and expertise to monitor the process, giving you the very best chance of a successful application.
Building Regulations
Once we have dealt with the planning process, any construction work will need Building Control approval. This ensures that any work being designed is achieving minimum guidelines and are within current standards of construction. These drawings will include more detail and will include relevant specifications and construction information. This may require input from other consultants, for example, a structural engineer.
Pre-Constructions Phase
We will explain to you all the various other parties who may be involved in your project and help you when dealing with the local authority and building control, contractors, engineers and other specialists. For example, we prepare technical drawings and specifications to assist contractors and builders to provide their own estimates. We recognize the importance of guiding you through the design, planning and construction process so that there is a clear goal for all.



